How to Capture Rooms
Start using the ARchi VR app by following a few easy steps. Capture rooms with floors, walls, doors, and windows using your iPhone or iPad. Merge multiple rooms together. Automatically generate 2D floor plans and 3D models from captured rooms. Experience captured spaces in Virtual Reality. Reopen AR spaces on-site.
Content

A captured room in AR visualizing walls with 2 doors
Start Capturing
- Press "+" sign on top right of start screen. An Augmented Reality view will open.
- Capture doors and windows with a diagonal along a corresponding wall.
- Click the "Save" button on top right.
- Enter a name for the captured room.
- Overlaid text elements give advice on your next steps.
Voice Guidance and Audio Feedback
- Voice guidance helps you through the process of capturing a room.
- Additionally, audio feedback gives hints about the status during your interaction.
- Once your are familiar with the capturing process, voice guidance and audio feedback can be turned off in the settings page.
Capture Floor
- Point the camera to the floor.
- Move the camera around slowly.
- Keep going until a floor plane is detected.
- As the detection improves, an orange grid will be displayed on the floor.
- The app automatically stops floor scanning and the grid disappears when the result is stable.
- Alternatively, you may manually end floor scanning by pressing the "Add Walls" button.

Start with + button
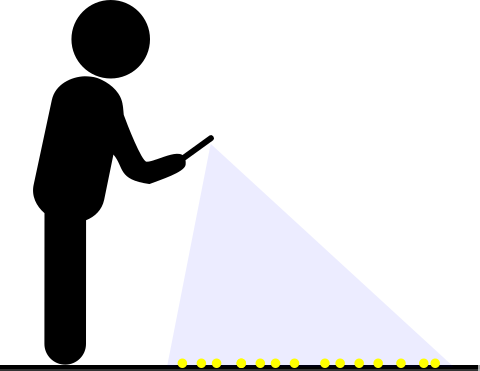
Point camera to the floor
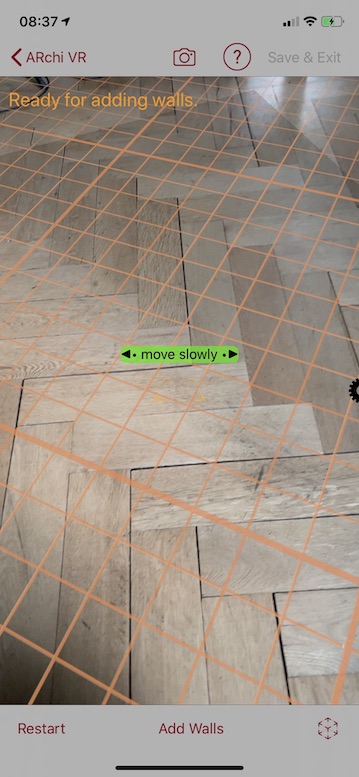
Grid shows recognized floor
Add Walls
- Mark corners along the perimeter of the floor by tapping the screen when they are aligned within the finder crosshairs.
- The app will display the distance in cm between the last captured corner and the current crosshair position.
- A 10x10cm grid will appear to help you to align the wall.
- After the first wall (2 corners) is added, you will see the angle to the last wall in degrees.
- Angle labels turn green when the angle becomes perpendicular.
- With the help of the angle label and the grid, it should be feasible to hit wall corners that are hidden by furnitures.
- Finish the floor blueprint by joining the last corner to the first (a yellow circle will appear to indicate you are connecting to an existing corner rather than making a new one), or by clicking the “Done” button.
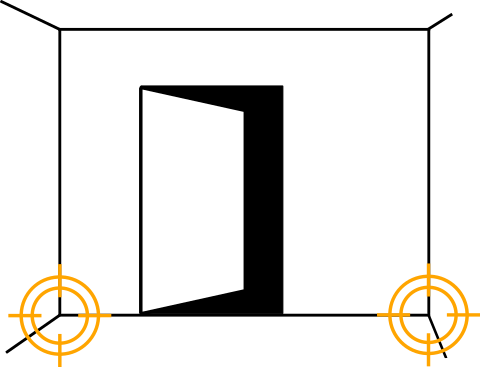
Mark corners of walls
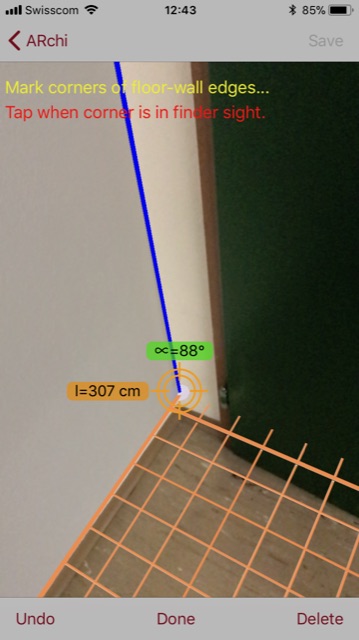
Grid shows corner alignment
Capture Room Height/Ceiling Height
- Point camera towards the ceiling during the wall capturing process.
- The grid changes to a height ruler going upwards from the last corner.
- The height ruler shows a 10cm raster.
- The label displays height from floor in cm.
- Mark the height of the wall by tapping the screen when the ceiling edge is in finder sight.
- Existing walls will change to reflect the new height.
- Future walls of the same room will also have the new height.
- Point the camera back to the floor to continue wall capturing.
- The room height (ceiling height) can also be changed later in the Meta Data editor.
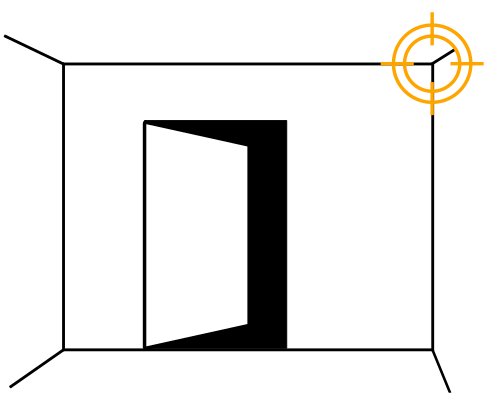
Mark ceiling height
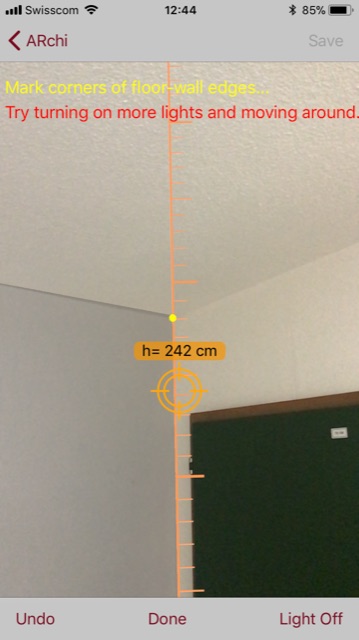
Dimension of room height
Re-adjust Wall Corner
After capturing the walls a corner might become incorrect (over time due to drift issues) or was maybe not measured precisely enough. In this case you can re-adjust the wall corner and its corresponding walls and already defined doors and windows by:
- Point the finder crosshairs to the corner.
- While pointing to the corner do a long touch on the floor in front of the corner.
- A yellow circle with an arrow to the selected corner appears.
- Release the screen and grab the yellow arrow to move the arrow pointer to the improved position of the corner.
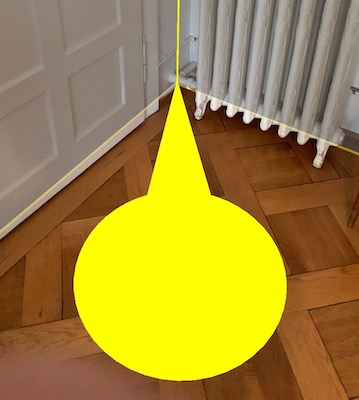
Re-adjust wall corner
Specify Wall Surface
- Press and hold a wall (for at least a second) to open a selection popup menu.
- Select the surface of the wall and click "Done".
- The surface will not be displayed in the AR view (the wall stays transparent), but it will be visualized accordingly in the 3D view and the VR view.
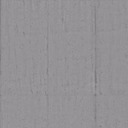
|
Concrete Raw Board |

|
Plaster Smooth |
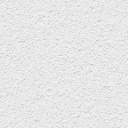
|
Plaster Rough |
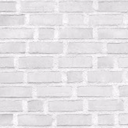
|
Bricks White |
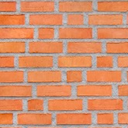
|
Bricks Red |

|
Tiles Mosaic White |
| Glass |
Types of wall surfaces
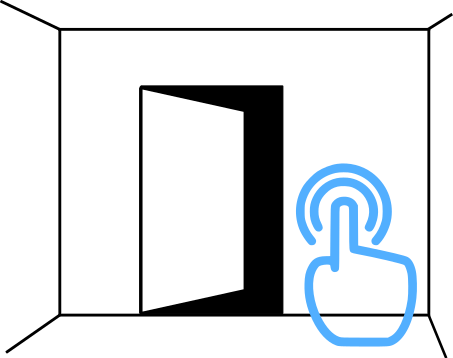
Press long on wall
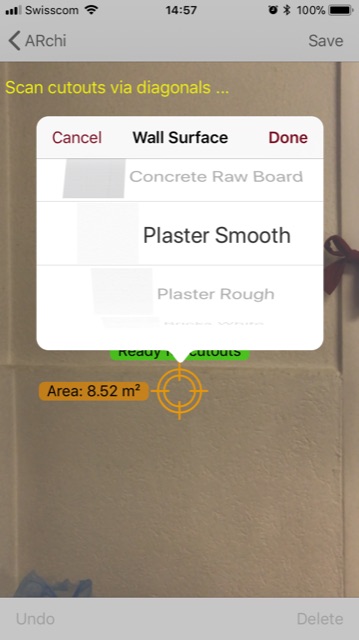
Select surface of wall
Add Doors and Windows
- Doors and windows within a wall are scanned along their diagonal. Mark opposite corners (e.g. top-left then bottom-right) by tapping the screen when the corners are in finder sight.
- While moving to the opposite corner, the height and width of the cutout are displayed.
- The cutout is interpreted as door if it extends all the way to the floor, otherwise as a window.
- Doors are visualized in yellow with additional symbols to depict the door type. Windows are visualized in blue without additional type information.
- Pressing "Undo" in the middle of scanning a door or window will cancel out of the scanning process. Otherwise it will delete the last captured door or window.
- Press "Delete" to remove all existing cutouts.
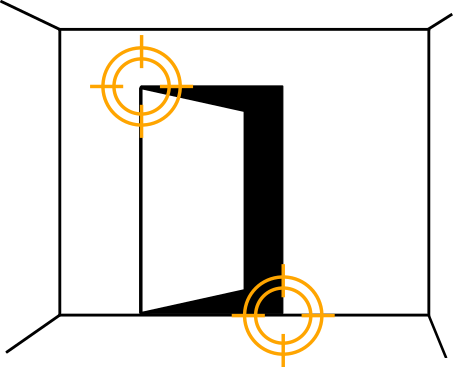
Mark diagonal of opening
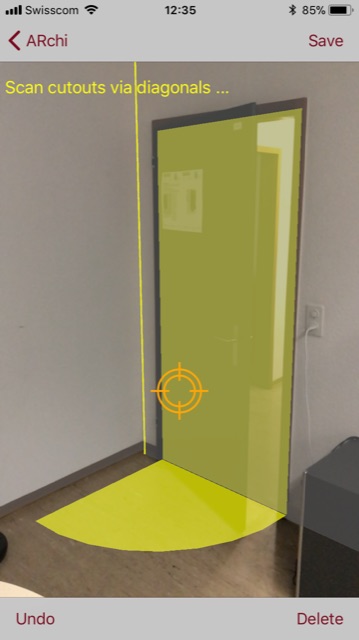
Visualization of a door
Specify Door Type
- ARchi VR tries to estimate a door's type, but you can also manually change it.
- Use a long touch on the door you’d like to edit (press and hold for at least one second) to open a selection popup menu.
- Select the door type and click "Done".
- The specific door type will be displayed in the AR view as a transparent, yellow 3D symbol.

|
Opening |

|
Left Hand (opens to outside) |

|
Left Hand Reverse (reverse = opens to inside) |

|
Right Hand |

|
Right Hand Reverse |

|
Double Swing |

|
Double Reverse |

|
Left Slide |

|
Right Slide |

|
Double Slide |

|
Window |
Types of door openings
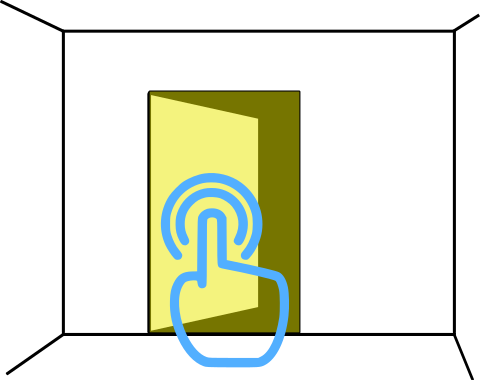
Press long on opening
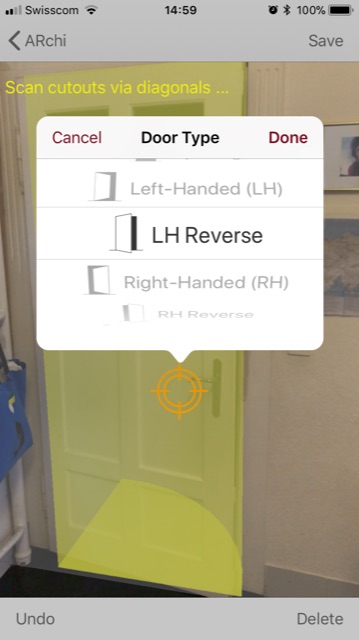
Select door type
Specify Window Type
- Press and hold a window to make a selection popup menu appear.
- Select the window type and click "Done".
- The specific window type will only be displayed as a transparent, blue panel in the AR view, but will appear properly in 3D views.

|
Single |

|
Double |

|
Triple |

|
Single with center bars |

|
Double with center bars |

|
Triple with center bars |

|
Single with overlight |

|
Double with overlight |

|
Triple with overlight |

|
Vertical Sliding |
Types of window openings
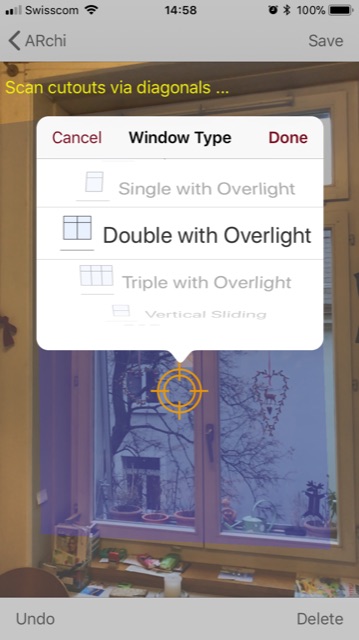
Select window type
Specify Floor Material & Surface
- Press and hold the floor to make a selection popup menu appear.
- Select the material of the floor and click "Done".
- If the selected material provides several surface options, an additional popup menu appears (e.g. "Wood" has multiple finishes).
- The surface of the floor will not be displayed in the AR view, but will be displayed in the 3D and VR views.
- The floor material and surface can also be changed later in the Meta Data editor for each individual room.
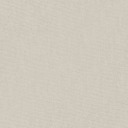
|
Carpet |
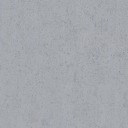
|
Concrete |
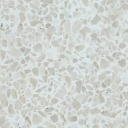
|
Granite |
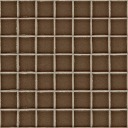
|
Laminate |
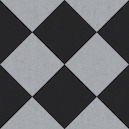
|
Tiles Checkerboard b/w |
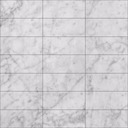
|
Marble |

|
Tile |
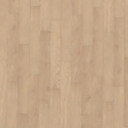
|
Wood: Parquet Oak |
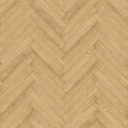
|
Wood: Parquet Herringbone Oak |
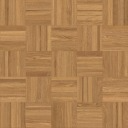
|
Wood: Parquet Tiles |
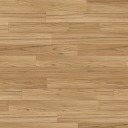
|
Wood: Parquet 2 |
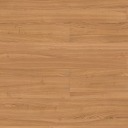
|
Wood: Parquet 3 |
Types of floor surfaces
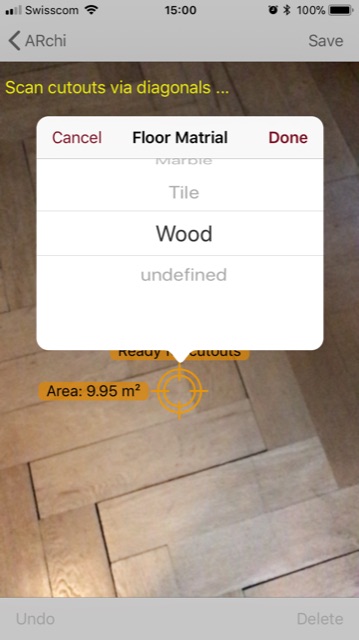
Select floor material
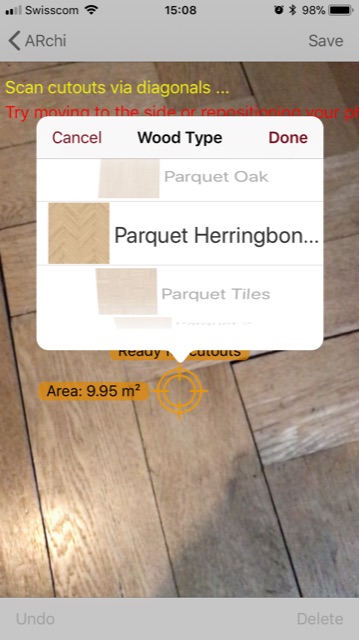
Select wood type
Results of Room Capturing
- Meta Data
- 2D Floor Plan
- 3D View
- VR View
- Reopen it again in AR (within the Meta Data view)

Meta Data

Room and Building Information
- Edit the name of the room and building.
- Change the room type.
- Change the ceiling height.
- Set structural level (floor level).
- Add remark/description to the room.
- Edit the username (creator) and organisation.
- Check the creation date and device used for room capturing.
Areas and Volume
- Edit auto-alignment parameters for grid raster and perpendicular angles.
- Changing these parameters will influence the resulting 2D and 3D models.
- Auto-calculated floor area
- Auto-calculated room volume
- Auto-calculated area of outer walls
- Auto-calculated area of inner walls
Materials
- Change material settings for floor, inner walls, and outer walls.
- Changing the materials will be reflected in the 3D and VR views.
Location
- See postal address of room location.
- View room location on map.
Attachments
- View photos, voice messages, and Web-based documents attached to the room.
- New, unread documents are marked with a red badge.
- Select a document in the attachments list to view its contents.

Different views of a room
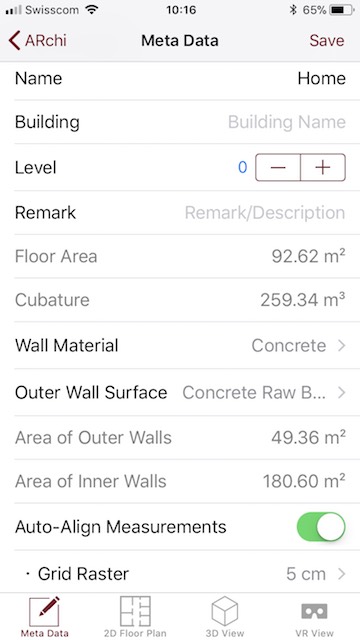
Meta data of a room
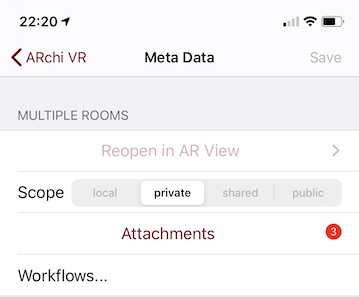
Scope and attchments
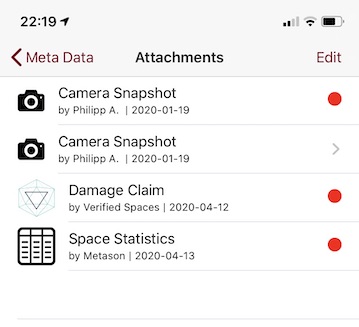
List of attachments
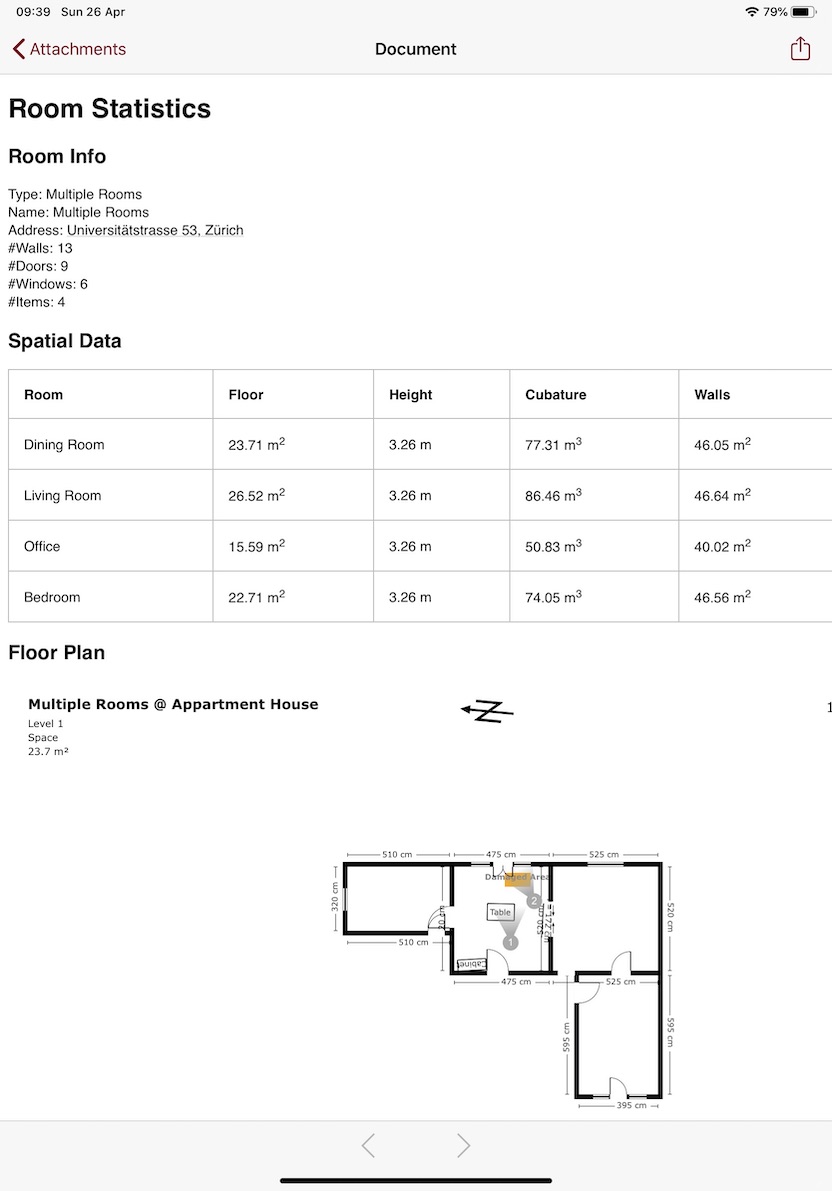
An attached document
View 2D Floor Plan
- Select a room/space from the start screen.
- Select the "2D Floor Plan" tab at the bottom.
- Zoom using standard pinch-in/out gestures.
- When zoomed in, shift the 2D floor plan using two finger gestures.
Specify Door Type or Window Type
- If a door or window was not correctly captured in the Augmented Reality view, you are still able to change its type.
- Press and hold the door or window within a 2D floor plan.
- Edit its type in the resulting popup menu.
- Doors will be displayed accordingly as a specific symbol.
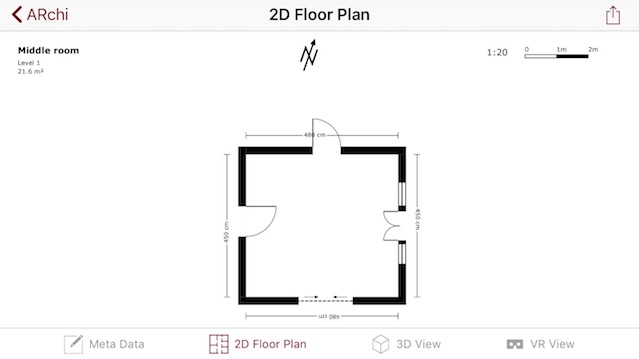
2D floor plan of a captured room
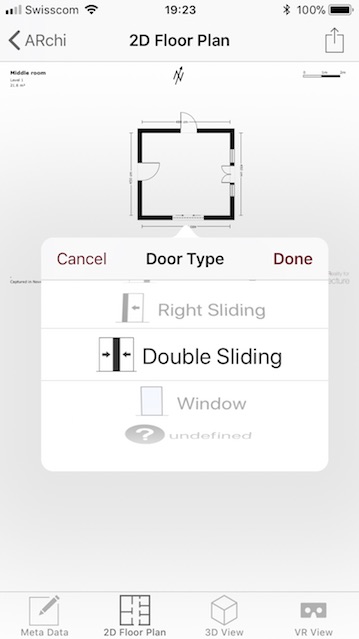
Popup menu in floor plan
Share 2D Floor Plan
- Press the "Share" button at top right.
- The 2D floor plan will be exported as an SVG document.
- Choose a sharing action such as email, message, save as document, ...
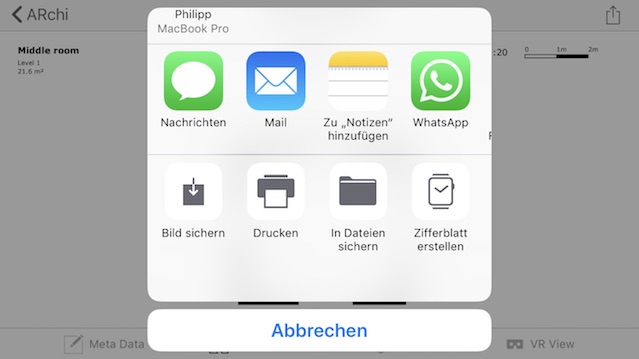
Share a 2D floor plan as SVG
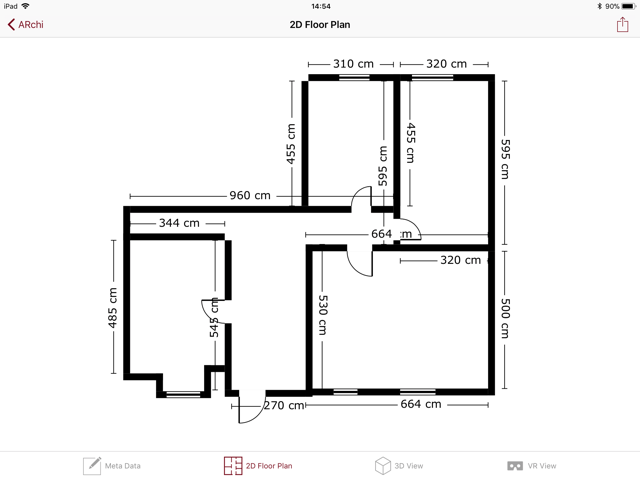
2D floor plan of merged rooms
Merge Multiple Rooms
Filter and Select Rooms
- Press the merge icon in the bottom left of home screen.
- Select two or more rooms to merge.
- You may filter rooms by floor level, name, address, or building.
Merge selected Rooms
- Press the "Merge" button on the bottom right.
- The ARchi VR app automatically generates a new space model.
- Check the result in the 2D floor plan of the newly generated model.
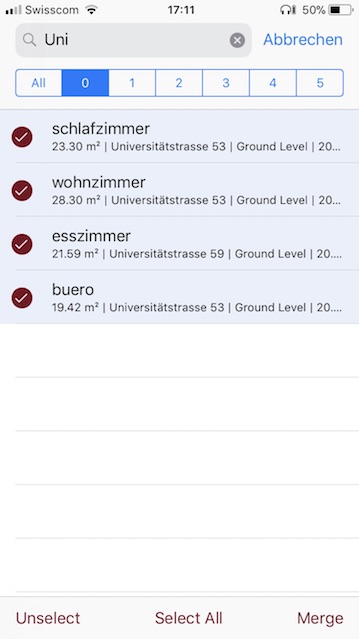
Select rooms to merge
| Door Type | Door Counterpart | ||
|---|---|---|---|

|
Opening | Opening |

|

|
Left Hand | Right Hand Reverse |

|

|
Left Hand Reverse | Right Hand |

|

|
Right Hand | Left Hand Reverse |

|

|
Right Hand Reverse | Left Hand |

|

|
Double Swing | Double Reverse |

|

|
Double Reverse | Double Swing |

|

|
Left Slide | Right Slide |

|

|
Right Slide | Left Slide |

|

|
Double Slide | Double Slide |

|
Types of door counterparts

3D Space Model

View 3D Models
- Select a room/space from the start screen.
- Select "3D View" from the bottom navigation bar.
Navigate in 3D View
- Move your iOS device to control yaw and pitch.
- Use the rounded buttons at bottom left to move between rooms (via predefined camera viewpoints), change to walk mode, or change to birdseye view mode.
- Use the buttons at the center right to move forward and backward.
- Use the buttons at the center bottom to move left and right (sideways).
Specify Door, Window, or Floor Type
- If a floor, door, or window was not correctly captured in the Augmented Reality view, you are still able to change its type.
- Press and hold the item within the 3D view, focusing the element in the middle of the screen.
- Choose the type in the resulting popup menu.
- The element will be displayed accordingly in the 3D view.
Share 3D Models
- Press the "Share" button at top right.
- The 3D models will be exported as HTML-based WebVR documents.
- Choose a sharing action such as email, message, save as document, ...
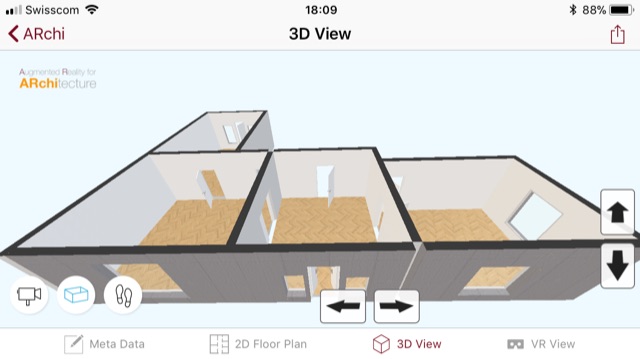
3D model in overview mode
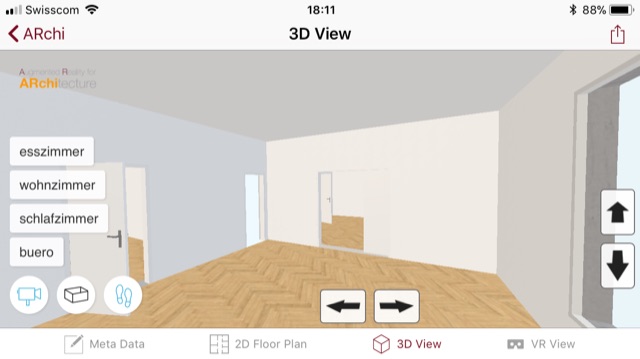
3D model in walk mode
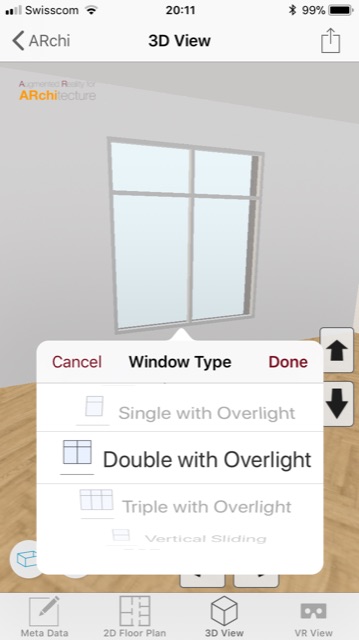
Press long on openings

VR Virtual Reality

Experience in VR Mode
- Select a room/space from the start screen.
- Select the "VR View" tab at the bottom.
- If you want to use your iPhone within VR glasses (such as Google Cardboard or Cardboard-compatible devices), click the "VR glasses" button at the bottom right of the VR view.
- Turn your device to landscape mode to enter stereo VR mode. The tab menu and status bar will disappear.
- Turn your device back to portrait mode to leave VR mode.
Navigate in VR View
- Move your iOS device (or VR device) to control yaw and pitch.
- Touch the screen to move forward (if enabled in session settings).
- Shake your device to start moving forward, and again to stop (if enabled in session settings).
- If you are viewing a multi-room space, then a gaze menu (with fuse buttons) is accessible by looking down to the floor (if enabled in session settings).
- By gazing long enough at a menu entry, you will fly or be teleported to the selected room.
Share VR Model
- Press the "Share" button at top right.
- VR experiences will be exported as HTML-based WebVR documents.
- Choose a sharing action such as email, message, save as document, ...
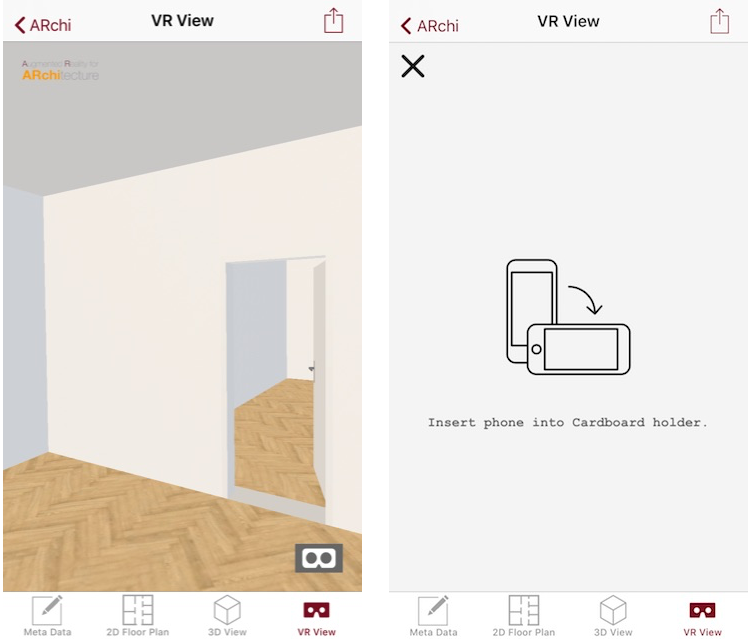
Press VR logo and place device into Cardboard holder
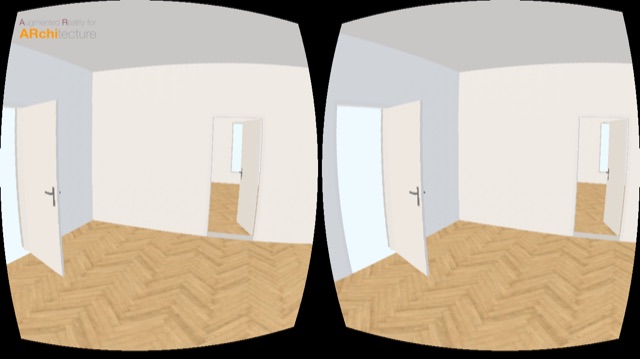
Captured room in stereo VR view
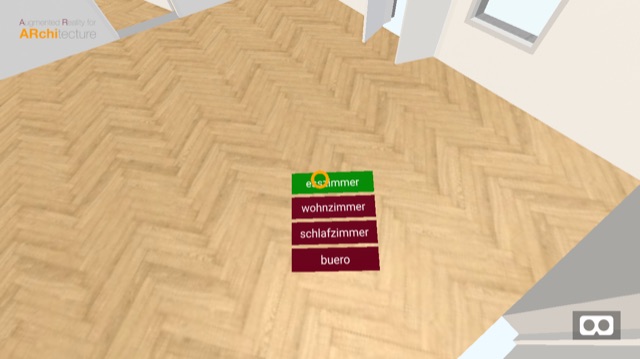
Gaze menu in VR
Take a Camera Snapshot
- Tap the camera icon in the top navigation bar to take a photo.
- The device will vibrate when it takes a photo.
- The image is saved as an attachment to the captured room, which can be viewed in the attachments section of the room’s Meta Data view.
- Photos captured in the app are also saved to the camera roll if "Copy Captured Photo to Album" in Session Defaults is turned on.
Capture Screenshot, Video, or Photo Sequence
- Do a long touch on the camera icon in the top navigation bar to get the capture menu.
- Select media to be captured: a) photo (without augmentations), b) screen shot, c) screen recording (as video), and d) photo sequence.
- The recorded media is saved as an attachments, which can be viewed in the attachments section of the room’s Meta Data view.
Photo Sequence (for Photogrammetry)
- Photo sequence starts automatic capturing of photos each 2nd second.
- All the photos and corresponding meta data (device position) is stored as .tar file.
- From the attachment view the .tar file can be shared or be copied to the iCloud Drive for further processing (e.g., for 3D object reconstruction in a photogrammetry tool).
Photo References in 2D Plan
- Photos and screen shots captured during an AR ssssion are marked with an enumerated symbol in the 2D plan.
- The symbol for photos and screen shots depicts the position and viewing direction.
- The symbol for photo sequence depicts the area fom where the shots were made as a approximated dashed circle.

Take screen snapshot
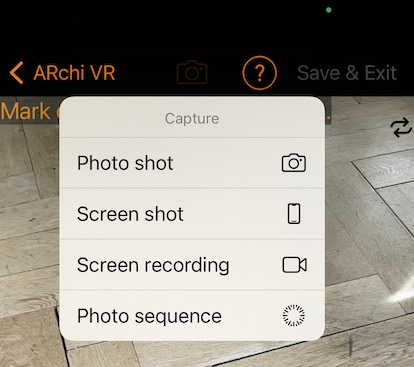
Capture menu
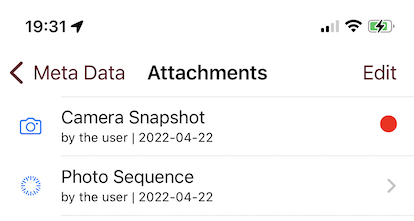
Media as attachments
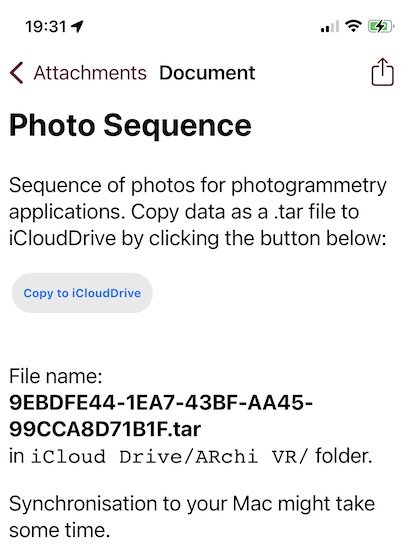
Photo sequence
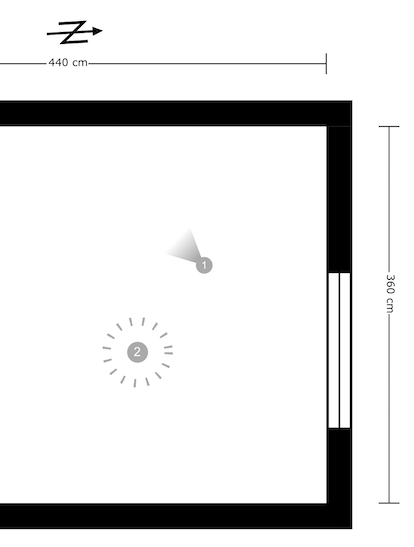
Photo references in 2D
Find & Reopen AR Spaces
List of Spaces/Rooms (by date)
- The start screen of ARchi VR shows all spaces you have captured.
- The spaces/rooms are ordered in a list and sorted by creation time, with the newest space on top.

Find Space on Sites (by location)

- Select the second left tab on the bottom of the main screen to open the Sites view.
- The spaces/rooms are ordered in a tree by country, city, building (by address at location), and level.
Reopen AR from Meta Data View
- Select a room/space in the Rooms or Sites view to open the Meta Data view.
- If the selected space is nearby, the button "Reopen in AR View" is enabled.
- Tap on the "Reopen in AR View" button to open and reregister the AR view on-site.

Find Space Nearby (by distance)

- Press the button at top left of the start screen to open the Nearby view.
- Hint: The Nearby view is only selectable when location services for ARchi VR are enabled. Check the iOS settings.
- The spaces/rooms are ordered in a list by distance from the place you currently are, with the nearest space on top.
- The stronger the green color is, the nearer the space is to your current location.
- Select as space/room to open and reregister the AR view on-site.

Find Space on Map (by geography)

- Press the button at top right of the Nearby screen to open the Sites Map.
- Sites which provide AR spaces are visualized with green circles and their addresses.
- Click on a green circle to get more details in a popup window.
- Click on the Info button in the popup window to open the coresponding Meta Data view of this space.
- From there tap on the "Reopen in AR View" button to open and reregister the AR view on-site.
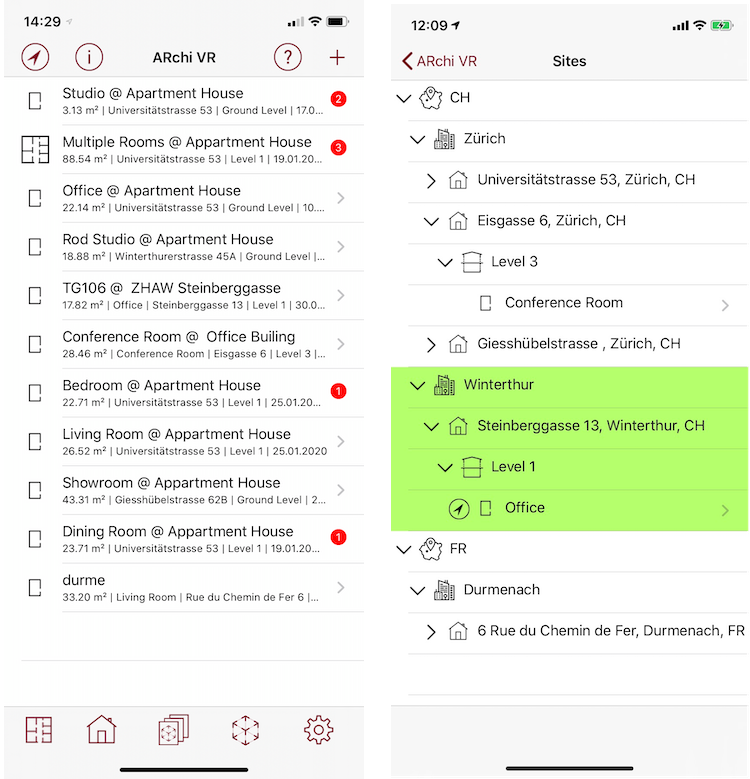
Start screen as list of rooms (left) and Sites view (right)
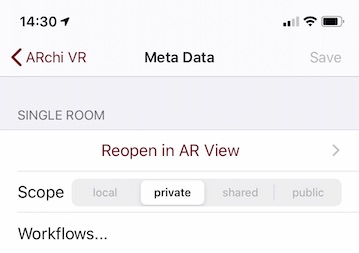
Reopen button

Nearby view (left) and Sites Map view (right)

Session Defaults (Settings)

Session defaults are used to set up newly captured rooms. Most session default values can be overwritten on each individual room in the corresponding Meta Data editor. Typically, session defaults are should be defined or updated when scanning a new building with several rooms that will be captured with the ARchi VR app.
Personal Data
- Username: who has captured a room.
- Organisation name: which legal entity owns the space.
- App extensions that are localy installed on the actual device (see ARchi VR App Extensions).
Space and Alignment Defaults
- Place name.
- Type of building.
- Building level (on which floor) the captured room is located on.
- The default ceiling height.
- The default material of the walls.
- The default surfaces of inner and outer walls.
- The default wall thickness.
- The grid raster and perpendicular angle alignments for adjusting the generation of 2D and 3D models.
- Dimensioning in metric or non-metric.
- Show north direction on floor plan (when location service was enabled during room capturing).
User Interface Settings
- Voice guidance (speech) turned on or off.
- Audio feedback (sonification) turned on or off.
- The way how to navigate in 3D and VR.
Once a room is captured, you may superimpose it with virtual items, markers, and messages. Find more information in the How to Augment Spaces guide.
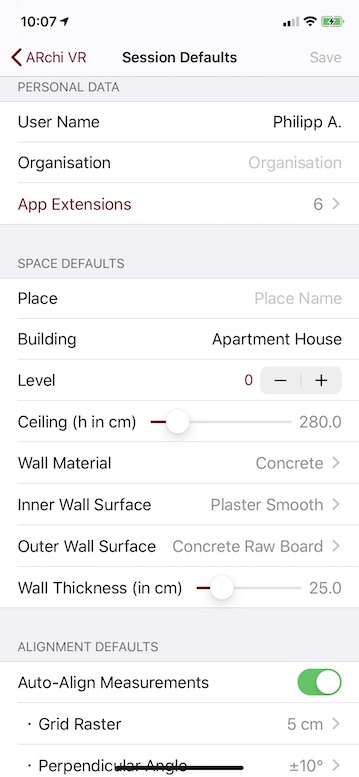
Session Defaults view (part 1)
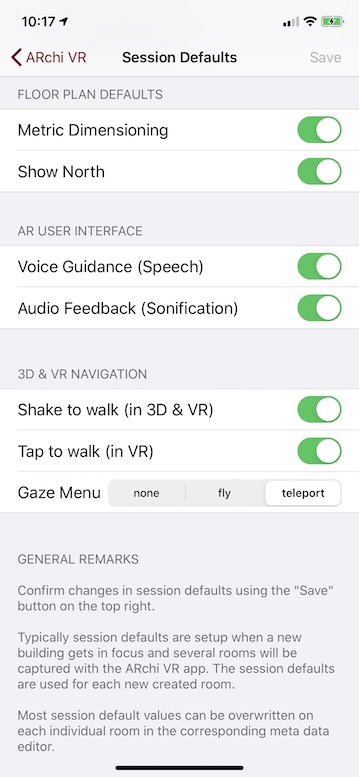
Session Defaults view (part 2)


